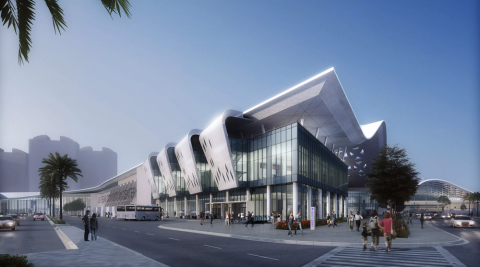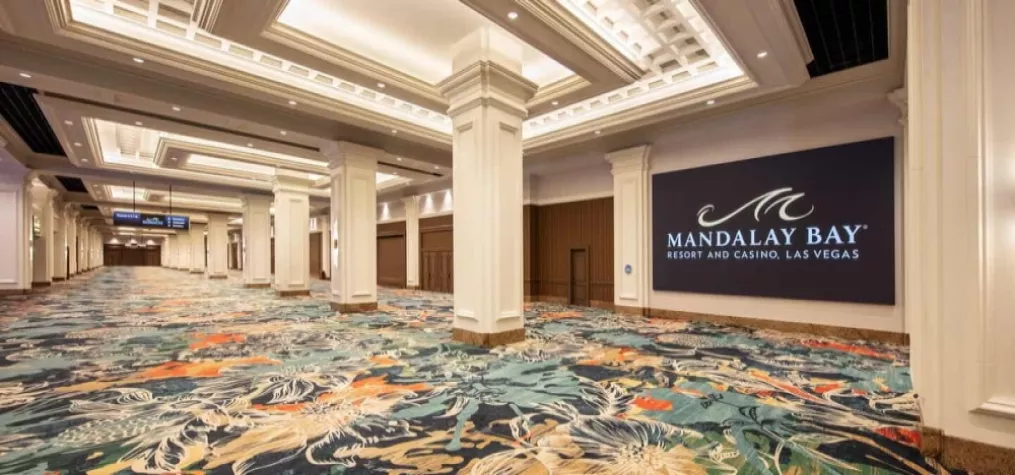Las Vegas Convention Center's Expansion Moves Forward Pouring 600K Sq. Ft. of Concrete

The massive Las Vegas Convention Center project continued to move forward, with construction workers on behalf of the Las Vegas Convention and Visitors Authority beginning the extensive process of pouring 600,000 square feet of concrete flooring in the main exhibit hall in the new West Hall expansion.
The process will take between four and five months to complete and is a major step forward in the expansion construction, which is now 77 percent complete.
The 600,000-square-foot exhibit hall features 328,000 square feet of flexible space, the largest in North America.
Upstairs, there’s an additional 150,000 square feet of meeting space for up to 80 meeting rooms that feature state-of-the-art technology, including wayfinding and programmable screens, as well as enhanced security features. Discreet service corridors make it easy to deliver catering and equipment.
An outdoor terrace overlooking the Strip can accommodate up to 2,000 attendees, perfect for hosting receptions overlooking the Las Vegas skyline.
The Las Vegas Convention Center’s $980 million West Hall expansion will add 1.4 million square feet of space to the existing 3.2 million square foot campus. In addition to the exhibit hall, the expansion will feature a striking outdoor plaza and a grand atrium.
The expansion is slated for completion in December 2020. The new facility will feature state-of-the-art design and technology.
Las Vegas Concrete Pour and Expansion by the Numbers:
- 75 million lbs. of concrete used to fill the exhibit hall floor
- This will require approximately 1,800 trips by fully loaded concrete trucks
- The exhibit hall floor is a 10-inch reinforced concrete slab, capable of supporting the LVCVA’s largest trade show exhibits.
- The concrete pour will take four to five months to complete
- The Exhibit floor includes plumbing, electrical, and data infrastructure so exhibitors can connect without the use of on ground wiring
- 2,173,337: Hours of work crews have logged since construction began in 2018
- 1.4 million: Square feet of space the LVCC expansion will add to the existing 3.2 million square feet of space at the LVCC
- 333: Number of volleyball courts the 600,000 square-foot expansion hall could accommodate
- 328,000: Square feet of space in the new exhibit hall that will be column-free, the largest column-free space in North America
For time lapse footage of the concrete pour and the latest pictures of the expansion, click here.


Add new comment