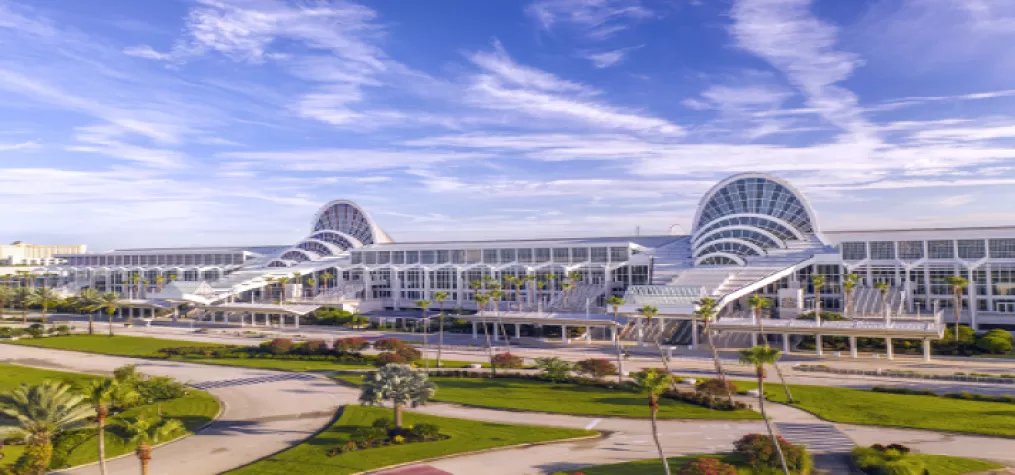Chris Baumgartner

Chris Baumgartner is an Exhibition Technology Expert with Ungerboeck Software International, a global leader in modern, flexible and comprehensive exhibition and event management software.

There are a number of things that exhibitors consider before investing in an event. They want to look at the metrics from the year previous: leads gathered, social shares posted, survey responses completed, and this new concept of "ROO". What is also a very large consideration, is the space offered and how it correlates with their product and messaging. Events should seek to create an exhibition floor plan that provides the availability for unique experiences and spaces, all the while, maintaining the ability to maximize space and profitability to your business. Striking the right balance here can be a bit of a science.
What the Exhibitors are Looking For
The layout of the booth is perceived to be one of the most important factors to an exhibitions booths’ success. On a recent LinkedIn group conversation, I was able to observe several exhibitors sharing information regarding just how important this information can be. A senior exhibit designer at RES Exhibit Services LLC, noted, “Since the layout often impacts everything else in your booth to one degree or another, layout selection is potentially more important than the graphics, messaging, and products on display.”
Wow. That’s putting a lot of pressure on the layout of the booth. A marketing director at Pinnacle Exhibits agreed, "The layout can impact how many attendees enter your space, where they go, what message they see, and how long they remain in the booth.”
Exhibitor Online gives the lowdown on six different layouts that are most commonly used and more importantly, that are most effective. As an exhibition organizer, you should be aware of what the exhibitors themselves are looking for in order to provide the best offerings when it comes to your floorplan. Their time and consideration will be used to determine; how the booth is accessed, how the messaging is displayed, and the traffic that they can attract.
Why Your Exhibition Floorplan Matters
There’s a little debate in the industry that’s been around for a while: should we place our concerns toward maximizing the vendors or maximizing on the funds? AKA: Should we give a handful of vendor’s giant expensive booths, or give tons of vendor’s tiny booths?
The answer to this long-standing question? Both. But it has to make sense for your business first.
This is where the importance of floor planning comes to the forefront (and where it should forever remain). With a properly configured exhibition floor plan you will be able to provide all different kinds of business opportunities to excel at your show. When talking to potential exhibitors, you can better understand their goals and needs and provide them with the floor space that will better help them to achieve those goals.
The ”Little Guys”
“Should we give a handful of vendor’s giant expensive booths, or give tons of vendor’s tiny booths?” Remember that little question? Our answer was both. If you’re a bit skeptical, let’s put this into other terms.
You don’t want to lock anyone out with the floor plan that you already offer. Let’s say you cater sales and marketing toward the giant, expensive booths the smaller vendors are unable to afford. Those smaller vendors are also those with potential for more success; they could grow and have the money to spend on the larger booths down the road. And the other side of the coin is true too. Ensure that your sales and marketing efforts are properly catering to all the demographical verticals that you provide offerings for. Every sales vertical should feel like you cater specifically to them.
Purposeful Floor Planning
With a structured exhibition floor plan, you’re better to able cater to the exhibitors wants, needs, and budgets, while still having the insight on maximizing your profits and having a great show. We believe that when there is a synergistic agreeance between happy vendors and a happy show, the outcome is beneficial and longstanding for all. Do you think there is something that we’re missing or not considering? Let us know.

Add new comment