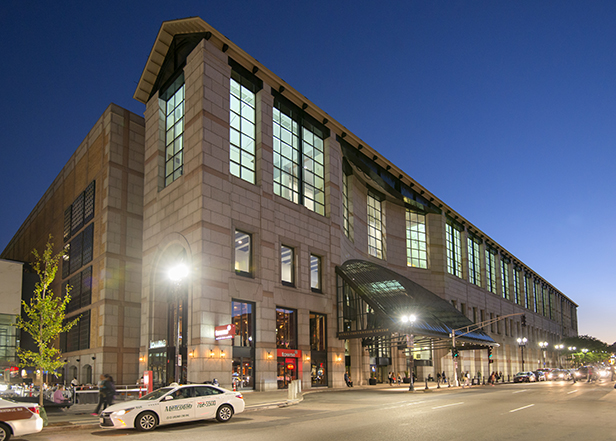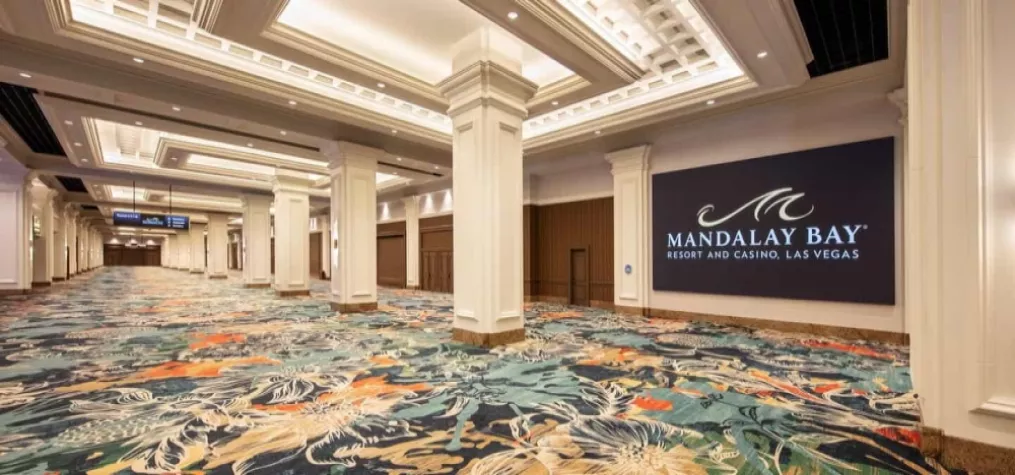Boston to Sell Hynes, Expand Convention and Exhibition Center

The Boston Convention and Exhibition Center is getting ready to grow. On Sept. 19, the Massachusetts Convention Center Authority board of directors accepted a proposal announced by Governor Charlie Baker and Lt. Gov. Karyn Polito on Sept. 16 that includes expanding BCEC and selling Hynes Convention Center to fund the project.
According to Governor Baker, the expansion plan will make Boston’s convention space more efficient by consolidating the city’s major convention business in one central location. It will also maximize new economic opportunities in both the Seaport and Back Bay neighborhoods, where BCEC and Hynes are respectively located.
“This proposal will enable the BCEC to meet the changing demand for meeting and convention space in Boston without imposing an excessive burden on taxpayers, while at the same time making room for the creative transformation of a large and important section of the Back Bay neighborhood,” said Lt. Governor Polito.
According to MCCA officials, the Baker-Polito Administration will file legislation authorizing MCCA to sell Hynes, set aside the sale’s proceeds for the BCEC project and authorize the MCCA to undertake it. The legislation also includes a provision that would transfer an approximately 12-acre parcel of land located behind the BCEC facility – not necessary for the expansion project – to the City of Boston.
Historical Context
This expansion plan comes several years after a 2014 MCCA proposal that called for the state of Massachusetts to borrow $1 billion to finance an expansion project, without addressing the capital needs of the Hynes facility. Thus, in 2015, the Baker-Polito Administration decided to postpone the plan and reevaluate.

There are a few reasons why it will be beneficial to lose Hynes as a convention venue. Opened in 1963 and rebuilt in 1988, Hynes will require an estimated $200 million in major capital investments over the next 10 years to maintain its current state, according to MCCA officials. These construction projects could be disruptive to ongoing use of the facility and prevent the venue from attracting future business. The facility’s ability to expand its market share is also limited due to competition for nearby hotel rooms.
Meanwhile, changes in neighborhood property uses and current market conditions have made the Hynes property more valuable and appealing for creative redevelopment.
In addition, between 2016 and 2018, the Hynes’ exhibit hall occupancy rate averaged 44 percent, versus 65 percent at BCEC, according to MCCA. Thus, a sale to finance the expansion of the BCEC and create new tax revenue streams — while avoiding $20 million annually in capital expenditures to maintain the facility — appears to be a prudent approach.
The Hynes currently offers 176,480 square feet of expo space, a more than 4,000 seat auditorium, 38 meeting rooms and a 24,544 sq. ft. ballroom.
BCEC Expansion Details
According to MCCA officials, the BCEC expansion plan has been optimized to serve the needs of the convention and tourism markets that have evolved since the convention center opened in 2004. With a greater variety of available spaces, an updated and expanded BCEC will be positioned to attract large, multi-day conventions and trade shows, accommodate bookings that might otherwise have gone to the Hynes, and induce private hotel development close to the venue – all without the need for state borrowing.
Upon completion, a larger and more flexible BCEC will include 200,000 sq. ft. of additional space including a 100,000-sq.-ft. exhibit hall; a 60,500-sq.-ft. ballroom and 44,000 sq. ft. of additional meeting rooms. The 2.1 million-sq.-ft. South Boston facility currently has 516,000 sq. ft. of exhibit space, a 40,020-sq. ft. Grand Ballroom and 82 meeting rooms.
MCCA employees who currently work at the Hynes will have the option of transitioning to the expanded BCEC.
What’s Next
The current proposal process began in August 2017, when the MCCA released a Master Planning and Feasibility Study RFP to determine the BCEC’s future needs. MCCA selected Populous Architects to lead the process, working in partnership with its board of directors and stakeholders.
The study included a detailed marketplace analysis of the MCCA’s competitive set, local hotel inventory, BCEC historical performance and future booking commitments, and a comprehensive evaluation of existing MCCA facilities and land use. This was followed by an assessment of the BCEC’s current and prospective financial and operating conditions, anticipated future hotel demand, and potential funding sources to deliver a recommendation for a BCEC expansion program, according to MCCA officials.
“When we contemplate major capital investments, our administration’s priority is to pursue those projects in a fiscally responsible way that is a win-win for everyone,” said Michael J. Heffernan, administration and finance secretary of the Baker-Polito Administration and member of the MCCA board.
He continued, “Financing a BCEC expansion with proceeds from the Hynes sale will ensure that the Commonwealth enjoys the benefit of modern convention facilities without imposing more debt on taxpayers over the long term, while acting as a catalyst for private investment.”
Once the state legislature approves the Hynes sale and the BCEC expansion, an official timeline on the project will be established. In the meantime, the MCCA will begin drafting an RPF for the expansion's design phase, according to MCCA officials.
“Boston is a premier global destination in the convention industry, and an optimized BCEC will ensure that we can deliver an outstanding experience for every customer,” said David Gibbons, executive director of MCCA.
He added, “This proposed expansion is just the latest example of a creative solution that meets our needs and sets the BCEC apart from our competitors.”
Don’t miss any event-related news: Sign up for our weekly e-newsletter HERE and engage with us on Twitter, Facebook, LinkedIn and Instagram!


Add new comment