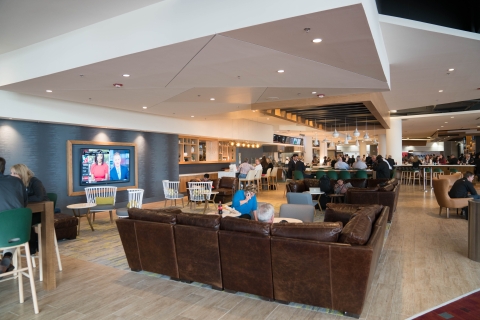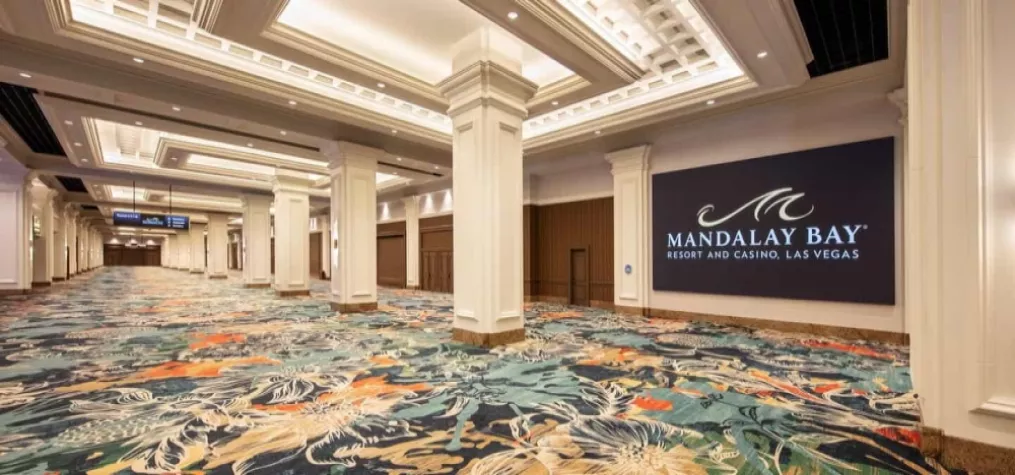Georgia World Congress Center Launches Flexible Dining Venue for Events

With such a wide variety of trade shows and events moving in and out of the Georgia World Congress Center on a weekly basis, it would make perfect sense for such a busy facility to devise a multi-faceted food and beverage venue able to satisfy all kind of culinary tastes and preferences.
Enter Social Table, a flexible restaurant concept designed to suit the unique dining needs of individual trade shows and their attendees.
“Each convention center event brings a new set of attendees who move, see and dine differently,” said Cindy van Rensburg, division president of Levy Restaurants, the GWCC’s food and beverage partner.
She continued, “We recognized an opportunity to craft a more intuitive experience serving guests fresh, locally-inspired menus where, when and how they want it.”
Located in the main lobby where the Terraces Restaurant & Lounge used to be, Social Table is the result of a several-year collaborative research and design process on the part of the GWCC, Levy and its experience design agency, Curiology, as well as ai3, an Atlanta-based design and architecture firm.
Designing the new space and menu involved understanding convention guest movement patterns and identifying several common behaviors, including how different types of show participants like to sit in a restaurant space or roam the exhibit floor, according to GWCC Executive Chef Matt Roach.
“We got an architect on board and worked with the GWCC Authority in really trying to understand what we needed this new space to be as far as the design, how people need to move about the space and then also looking at the industry and trying to figure out what exhibitors, attendees and show managers are looking for in this space as far as how people move around,” Roach explained.
He continued, “Obviously, with convention business a lot of it involves business deals being made, so we had to make sure we had a venue that invited that to happen, as well. It’s right front and center in the main lobby and gets a lot of foot traffic by it, so we thought whatever the space was, it had to be nice and open and bright.”
Bringing that design to life involved removing the old restaurant’s exterior walls and creating a more open and inviting space that includes a 35-seat bar, multiple seating and lounge options, and food stations including a build-your-own salad bar, a “Grab and Go” station and a multi-use food and beverage area serving a rotating selection of hot options, such as house-smoked BBQ, hand-pressed, locally sourced burgers and artisanal flatbreads.
Show organizers can customize the venue’s various dining offerings to match their event audiences, from hearty, meat-based selections to lighter, calorie-conscious fare.
“We actually have several menus that have been developed, so we have lots of ability based on what the show is and can do many different things for many different needs,” Roach said.
The 12,000 square foot space also can be booked for evening networking receptions, with a revamped bar menu that includes Southern twists on classic cocktails such as the Southern Mule, Midnight Manhattan and Lemon Sapphire Mojito.
Besides its menu flexibility and customizable features, the new eatery also emphasizes fresh, high-quality and local flavors, something Roach is especially passionate about.
“We understand in a state-run facility that it’s very important to be fiscally responsible and do the right thing for our community, so early on in the redesign process we worked with the Georgia Dept. of Agriculture to find great products from our local farms,” Roach said.
He continued, “A lot of the menus started with finding a great item versus knowing the item we wanted to serve. Some of it changed up, some of it worked, some of it didn’t, and some (farmers and artisans) are a little too small for the volume that we would need at a convention center, but we found great ways around that, too. It was a really fun experience and it was great to be able to keep as much as we can here in the state of Georgia.”
After nine months of heavy construction, Social Table made its debut just in time for the International Production & Processing Expo, held Jan. 31-Feb 2.
According to Nath Morris, IPPE vice president of expo, the eatery was a great new offering for the event’s participants, as it not only helped keep attendees and exhibitors onsite during mealtimes, but also encouraged more networking and socializing.
“The feedback I received from the attendees and from what I saw as far as the crowds is that it was very open and welcoming and people really used it,” Morris said.
He added, “It was very successful for GWCC because I know it was successful for being part of our show and being there to offer a great dining experience for our attendees.”


Add new comment